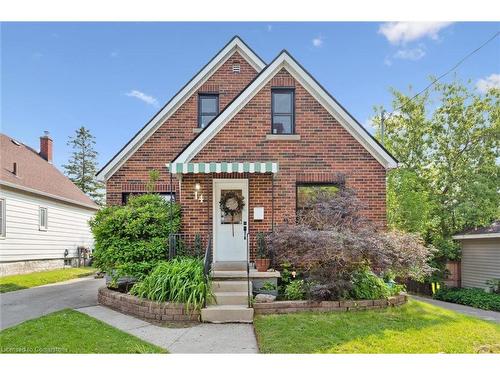








Phone: 519.747.2040
Fax:
519.747.2081

7 -
180
NORTHFIELD
DR
WEST
WATERLOO,
ON
N2L 0C7
| Lot Frontage: | 39.00 Feet |
| No. of Parking Spaces: | 3 |
| Floor Space (approx): | 1233 Square Feet |
| Bedrooms: | 3 |
| Bathrooms (Total): | 1+0 |
| Zoning: | R2A |
| Architectural Style: | 1.5 Storey |
| Basement: | Full , Unfinished |
| Construction Materials: | Brick , Concrete |
| Cooling: | Central Air |
| Fencing: | Full |
| Heating: | Forced Air , Natural Gas , Gas Hot Water |
| Interior Features: | Ceiling Fan(s) , Floor Drains , Upgraded Insulation |
| Acres Range: | < 0.5 |
| Driveway Parking: | Outside/Surface/Open , Private Drive Single Wide |
| Laundry Features: | In Basement , Sink |
| Lot Features: | Urban , Rectangular , Airport , City Lot , Greenbelt , Highway Access , Hospital , Library , Park , Place of Worship , Playground Nearby , Public Transit , Quiet Area , Schools |
| Other Structures: | Storage , Workshop |
| Road Frontage Type: | Municipal Road |
| Roof: | Asphalt Shing |
| Security Features: | Carbon Monoxide Detector , Smoke Detector , Carbon Monoxide Detector(s) , Smoke Detector(s) |
| Sewer: | Sewer (Municipal) |
| Water Source: | Municipal-Metered |